Plotting & Planning
Views of the new house plans - front at street
FRONT OF HOUSE ↑main bedroom has walk-in closet and private bath.
Second bedroom (on the left at the front), has bath which can also be entered from the laundry room.
Rear showing terrace - garage under the main bedroom suite (to the left) is not shown
TERRACE OVERLOOKS THE "MIRADOR" (VIEW)
Garage goes under the main bedroom - since the property slopes - there are also 3 steps down inside, going to the Master BR.
Floor plan - 109 sq mtrs (1200 sq ft) + 60 sq mtrs of terrace accessed from each room by french doors/patio doors.
Lot and buildings -
Street runs here - ends with my lot.
Sugar cane field along the long side and there is a
couple of empty lots on next to my driveway - no other buildings on my side of the street yet.
~pretty simple, really - just two bedroom suites and a Kitchen/Great room combo. All rooms have glass doors onto terrace and views of the fields and mountains. The cabina and garage makes it work for space.
"temporary bodega" = construction storage shed
"cabina/taller" = guest cottage/workshop
"calle Arbor Cantando" = Singing Tree Lane
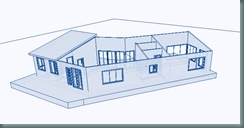
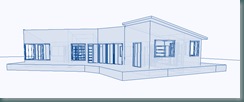
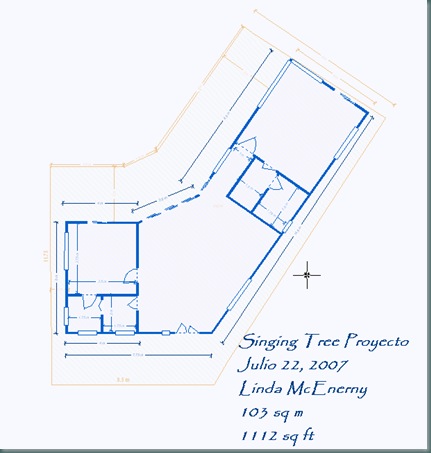
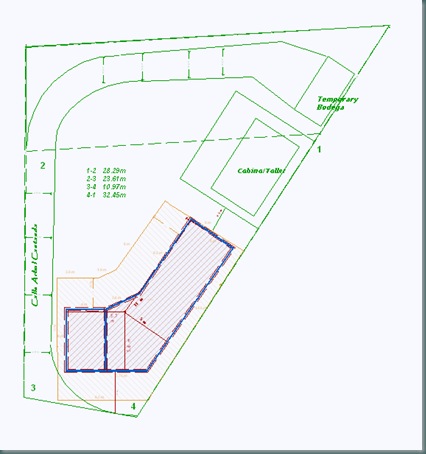
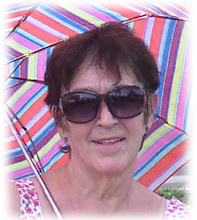

0 Comments:
Post a Comment
Subscribe to Post Comments [Atom]
<< Home