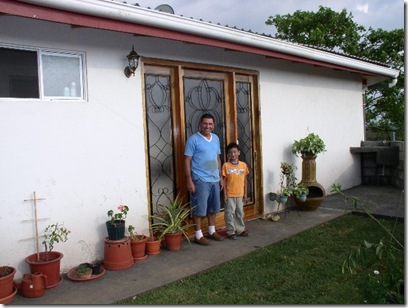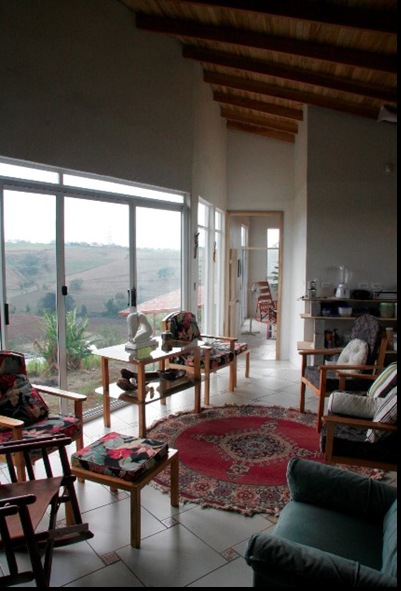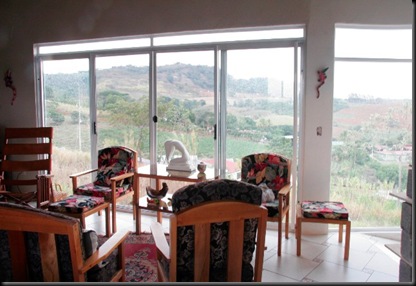The Great Wall
Retaining wall of interlocking landscape blocks
Made from blocks poured in hand made plywood moulds

A bottom insert 3/4” thick, and 1 inch short at the back end to form the lip that interlocks with the row below.
Wedges are driven between the 2x2 frame and the removable panels the tighten up the mould - when these are removed, the sides slip right out leaving the finished block.

The pvc pieces that were inserted to reduce the weight and amount of cement needed were removed after 2 hours


























